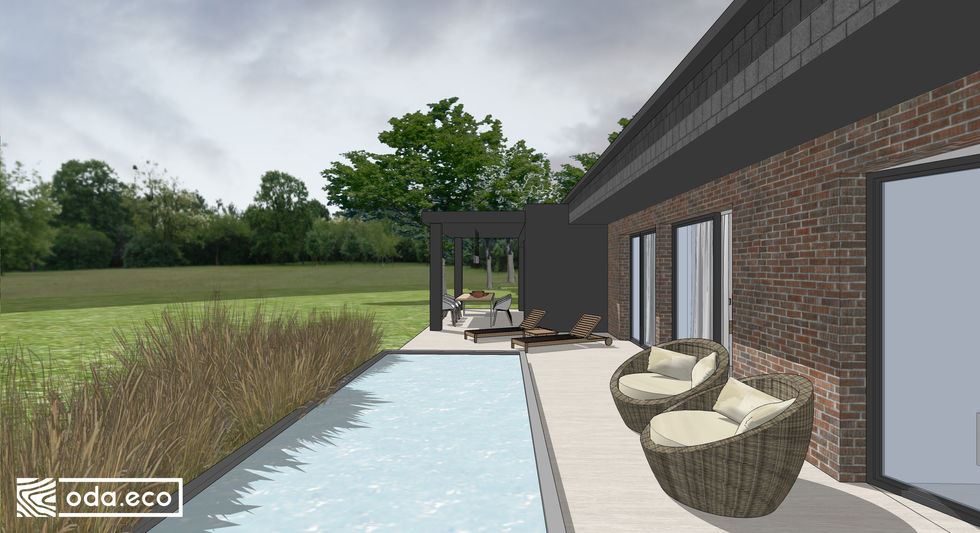PROJECT: DOUGLAS FIR
Douglas Fir Project is a comfortable house created in the spirit of a modern barn. It will be ideal for a larger family, as well as for those who value spending time together with their loved ones, due to the additional bedrooms in the attic. The project is characterized by a sizable arcade and a cozy terrace, which will provide shelter from rain or excessive sun. In addition, the living area has been routed through two floors, which gives it spaciousness, and a large skylight lets in additional light.
Usable area (floor):
Built-up area:
Min. plot dimensions:
Height at ridge:
Roof pitch:
Cubic capacity:
210,60 m2
191,00 m2
26,54 x 21,76 m
6,67 m
35 st
860,00 m3
PRICE FROM:
450 000 zł
(closed shell)
FIRST FLOOR PLAN

ATTIC FLOOR PLAN

SECTION

PLOT

MODEL 360
Others have also viewed:
Remember that if you have not found the project you are interested in, you can submit your project to us for a quote.















